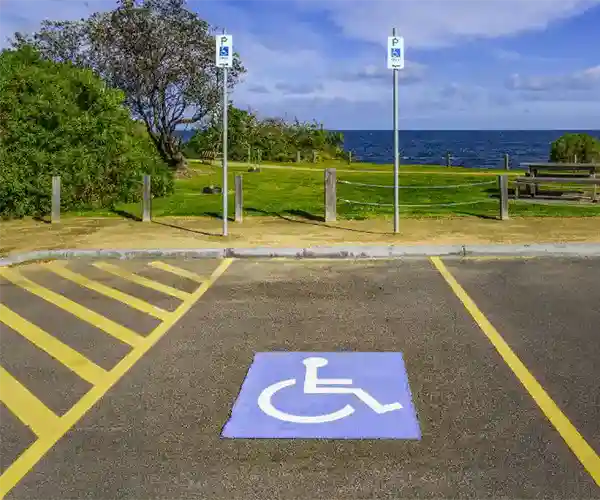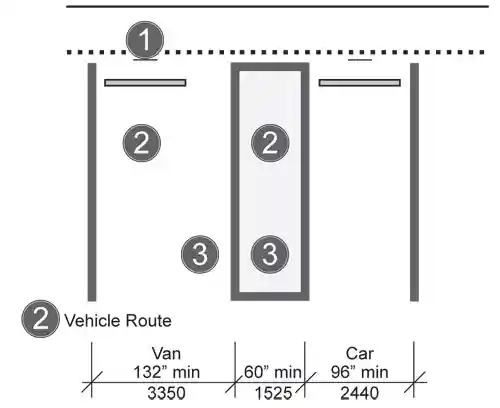ADA Parking Requirements
California ADA Parking Requirements Experts
ADA Compliance
In California, businesses are required by state law to adhere to ADA Compliance standards, alongside specific building codes set forth by the state. These regulations, established at both federal and state levels, encompass various aspects and it’s important to be aware and compliant to mitigate legal ramifications. For example, parking lots must allocate a designated number of spaces for ADA access, a requirement that, if disregarded, can lead to substantial fines and legal expenses. Prioritizing adherence to these codes is essential to avoid potential liabilities.
At Top Grade Paving, we remain abreast of all ADA standards and California requirements, ensuring that your parking lot meets all standards. By staying updated and compliant, we not only safeguard against legal consequences but also prioritize accessibility and inclusivity for all patrons. With our commitment to regulatory compliance, businesses can navigate the complexities of ADA regulations with confidence and peace of mind.
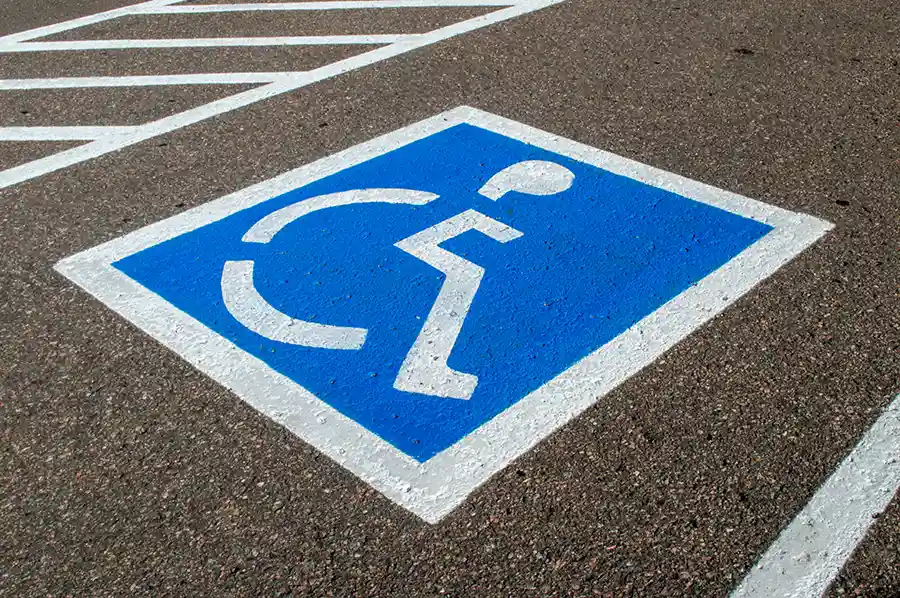
ADA Parking Spaces
The number of ADA parking spaces required in a parking lot is based on the total spaces available and there must be at least one van-accessible space. The number of ADA spaces required are noted below:
- 1 van accessible parking space for 1-25 parking spaces
- 2 accessible spaces including 1 van space for 26-50 parking spaces
- 3 accessible spaces including 1 van space for 51-75 parking spaces
- 4 accessible spaces including 1 van space for 76-100 parking spaces
- 5 accessible spaces including 1 van space for 101-150 parking spaces
- 6 accessible spaces including 1 van space for 151-200 parking spaces
- 7 accessible spaces including 2 van spaces for 201-300 parking spaces
- 8 accessible spaces including 2 van spaces for 301-400 parking spaces
- 9 accessible spaces including 2 van spaces for 401-500 parking spaces
Location
Accessible parking spaces must be located on the shortest accessible route of travel to an accessible facility entrance. Where buildings have multiple accessible entrances with adjacent parking, the accessible parking spaces must be dispersed and located closest to the accessible entrances.
When accessible parking spaces are added in an existing parking lot or structure, locate the spaces on the most level ground close to the accessible entrance. An accessible route must always be provided from the accessible parking to the accessible entrance. An accessible route never has curbs or stairs, must be at least 3 feet wide, and has a firm, stable, slip-resistant surface. The slope along the accessible route should not be greater than 1:12 in the direction of travel.
Accessible parking spaces may be clustered in one or more facilities if equivalent or greater accessibility is provided in terms of distance from the accessible entrance, parking fees, and convenience. Van-accessible parking spaces located in parking garages may be clustered on one floor (to accommodate the 98-inch minimum vertical height requirement).
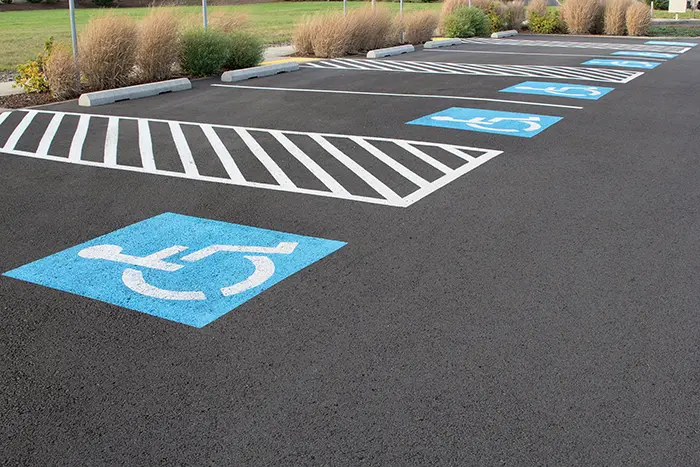
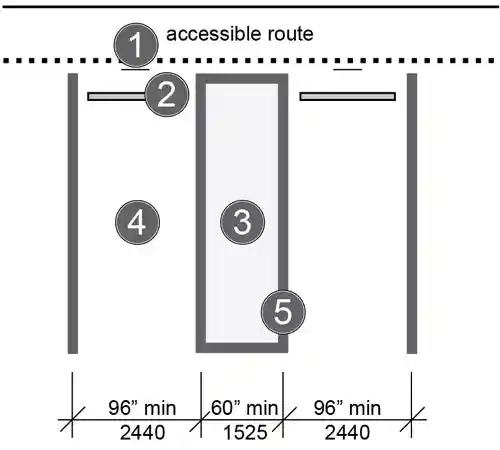
Accessible Space Requirements
ADA accessible parking space features numbered on the diagram are detailed below:
- Parking space identification sign with the international symbol of accessibility complying with 703.7.2.1 mounted 60 inches minimum above the ground surface measured to the bottom of the sign.
- If the accessible route is located in front of the parking space, install wheel stops to keep vehicles from reducing the clear width of the accessible route below 36 inches.
- Two parking spaces may share an access aisle except for angled parking spaces (see below).
Access aisle width is at least 60 inches, must be at the same level and the same length as the adjacent parking space(s) it serves, maximum slope in all directions is 1:48, and access aisle must connect to an accessible route to the building. Ramps must not extend into the access aisle. - Parking space shall be 96 inches wide minimum, marked to define the width, and maximum slope in all directions is 1:48.
- Boundary of the access aisle must be clearly marked so as to discourage parking in it. (State or local laws may address the color and manner that parking spaces and access aisles are marked.)
ADA van accessible parking space features numbered on the diagrams are detailed below:
- Parking space identification sign with the international symbol of accessibility and designation, “van accessible.” Note, where four or fewer parking spaces are provided on a site, a sign identifying the accessible space, which must be van-accessible, is not required.
- Vertical clearance of 98 inches minimum to accommodate van height at the vehicle parking space, the adjacent access aisle, and on the vehicular route to and from the van-accessible space.
- Van parking space must be 132 inches wide minimum with an adjacent 60-inch wide minimum access aisle. A van parking space of 96 inches wide minimum width an adjacent 96-inch wide minimum access aisle is also permitted.
Van Accessible ADA Parking Lot Requirements
Van-accessible parking spaces incorporate the features of accessible parking spaces noted above and require the following additional features:
- A “van accessible” designation on the sign
- Different widths for the van parking space or the access aisle
- At least 98 inches of vertical clearance for the van parking space, access aisle, and vehicular route to and from the van-accessible space
The first image below shows a van-accessible space with a 60-inch minimum width access aisle. The second image shows a van-accessible space with a 96-inch minimum width access aisle. Both configurations are permitted and requirements for van-accessible signage and vertical clearance apply to both configurations.
ADA van accessible parking space features numbered on the diagrams are detailed below:
- Parking space identification sign with the international symbol of accessibility and designation, “van accessible.” Note, where four or fewer parking spaces are provided on a site, a sign identifying the accessible space, which must be van-accessible, is not required.
- Vertical clearance of 98 inches minimum to accommodate van height at the vehicle parking space, the adjacent access aisle, and on the vehicular route to and from the van-accessible space.
- Van parking space must be 132 inches wide minimum with an adjacent 60-inch wide minimum access aisle. A van parking space of 96 inches wide minimum width an adjacent 96-inch wide minimum access aisle is also permitted.

